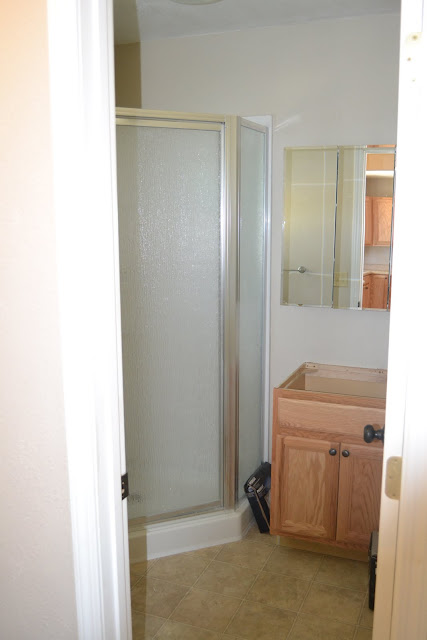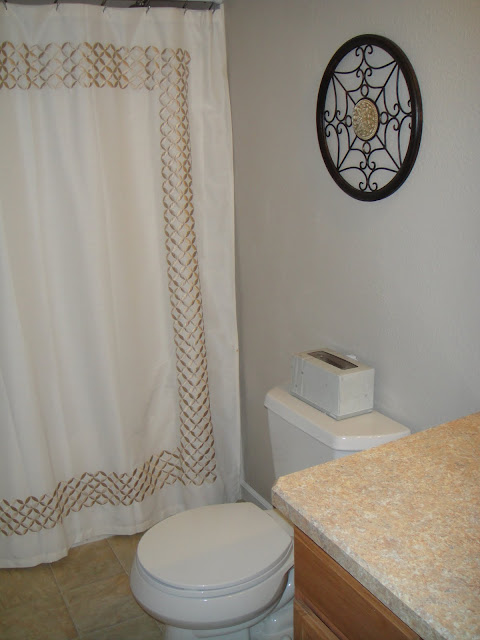Fifteen months ago, we began a little remodeling project at the duplex. The place was built in 1971, and over the years we've put new flooring in several times, and repainted several more. We figured we could do a complete redo over the summer of 2010. Yeah, right. Yesterday, 16 months after we started, I declared the remodel officially
Done!!!
Follow me on a tour of the finished product.
This is the newly painted (thanks, Megan) door, leading from the single garage into the house.
When you open the door, you are in a small mudroom/laundry room with new shelves.
To the right of the laundry room use to be small, windowless closet with a door that open to the other side of the duplex. Over the years, we've often wished we had a two bath rental, knowing we would have an easier time renting it.
Now there's a second bathroom in that old closet. Stan closed off the door, moved the wall, taking two feet out of the laundry room, and added a window,
Now there's a second bathroom in that old closet. Stan closed off the door, moved the wall, taking two feet out of the laundry room, and added a window,
as well as a corner shower, toilet, and sink, which he did all the plumbing for.
Since this room was never heated, Stan added an in-room heater. We bought a remnant of linoleum and had it installed.
We are still waiting for our counter top man to come. Apparently he is busy this summer with a couple of million dollars homes and he felt they were a bigger priority. Sheesh.
To the left of the laundry room is the kitchen. Stan ripped out all of the old cabinets and hung new ones.
He also replaced the 1970 light fixtures throughout the house.
When you are in the kitchen facing the front of the duplex, you can see the living room. Stan replaced all of the old carpet and linoleum with laminate flooring, and added a gas insert to the fireplace.
Here's the view from the living room looking back to the kitchen. You can see the black wrought iron for the steps. We didn't change anything downstairs
except for replacing the ratty old carpet with new carpet on the stairs and painting the door at the bottom white. Downstairs is a cement floor storage room, a carpeted bedroom and family room with fireplace (not working), all in lovely 70's wood paneling. The basement has tiny windows and a steep 70s staircase, and is seldom used by our renters as anything other than a storage space.
The hallway view from the kitchen. Stan replaced the worn, plastic, dark brown doors with new doors that Megan and I painted. We replaced all of the old door knobs, and added handles to kitchen and bathroom cabinets. We also replaced all of the molding in the house, which was in beat-up condition. Megan and I painted (and painted and painted) all of the new molding white.
Down the hall the first door on the right is the old bathroom. Stan replace the tub, moved the toilet,
and replaced the cabinet and lighting. We had the counter top put in, and Stan added a sink and faucet. We also found a remnant piece of linoleum for the floor and had it installed.
The closet at the end of the hall got a new door and new shelves.
The master bedroom is nice and large. Stan put in flooring, and Meg and I painted.
The second bedroom is nice-sized. It also got new flooring, moldings, and doors, as well as paint.
Second bedroom new closet door. This closet is bigger than it looks--it is twice as deep as a standard closet.
Outside, McKay and Stan have been working hard to replace the fence. The tree on the right is the tree Shelly took a tumble from as a 6 or 7 year old. Stan and McKay moved the side fence up 10 feet or so. You can see a portion of the old fence there on the left, waiting to be removed.
We replaced the furnace on both sides and added central air to both sides. We did all of the remodeling using the insurance money from last year's tornado/hailstorm. Most of that money was for our hailstorm "totaled" car (which we took a reduced payout on and continue to drive) and re-roofing and siding damage which we repaired ourselves, saving enough of the money for the remodeling. And of course, we saved a bucket of money doing all of the remodel ourselves. We've had several people wanting to rent our shiny new place, and have renters set to move in August 1. We were so excited to call it "done", and anxious to return to a more relaxed life. Then we got word that.....
Pat, our 1334 renter of 25 years, is moving
to an assisted living facility September 1.
Oh hooray!
We wondered what we were going to do with all of our free time...




















8 comments:
This is amazing. Stan and Chris, you have SKILLS. Maybe you should start your own "Flip My House" business.
I love that last picture.
Congrats!! It looks great! I bet it feels wonderful to call it done. As for the other side... hmmm I think I see another project in the near future?!?!?
I would love to rent from you, are you sure you don't want to be a landlord in So Cal?
Wow! How did you guys muster up all that energy! That's a lot of work!
Denise, don't tell Uncle Stan, but I don't even want to be a landlord in Billings.
I got tired just looking at the pictures. I can't imagine doing all the work. Judy just threw away one of those self-help becoming a millionaire books by buying real estate. I hope this home will pay off with by helping you with a nice retirement.
Wow, what a nice job! I hope you've raised the rent.
And now I suppose you will start on the other side ....
When you are done with your project, maybe you should hire out for other jobs!
Post a Comment