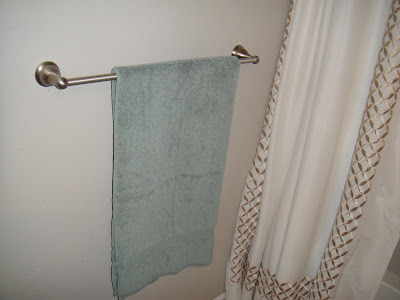The duplex bathroom was straight out of the seventies. Originally the flooring was a lovely orange (1334 side) or avocado (1332 side) shag that covered 2/3 of the bathroom, with a tacky piece of linoleum by the tub/toilet area, glass sliding doors on the tub, metallic wallpaper on one wall, and lights that hung over the sink on chains. Over the years we removed the glass door (which made it brutal to lean over the tub and bathe kids), replaced the floor numerous times, and even got rid of the chains that had dangerously worn wiring running down them.
Before
As you can see, the old replacement lights weren't much of an improvement. At least they didn't shock you if you accidentally brushed up against them. As an added bonus, they were so far away from the mirror you couldn't really see your wrinkles and gray hair.
The bathroom was one of those projects that turned into a nightmare as we dug into it. The tub was cracked and leaking, and after pricing tub repair jobs, Stan bit the bullet and pulled out the old tub. You haven't lived until you've removed a tub. This picture is the old tub. Note the placement of the towel rack (half a football field from the tub) and the toilet paper holder on the left wall (a full football field from the toilet). The toilet was so close to the tub it was difficult to get the lid up and down, and it was unusable as a seat for bathing kids. (Of course, storing the toilet in the tub isn't terribly convenient either.)
After
Below is a picture of the repositioned toilet and toilet paper holder, as well as a picture of the flooring, which is a cheap, oops--I mean inexpensive-- remnant from the corner flooring store. The old toilet, which was badly cracked, also was replaced.

Here is a picture of the new tub with the fiberglass surround.

More tub pictures. New tubs are not only pricey, they are astoundingly difficult to install due to their bulkiness and weight. The old shower head came out of the wall about 4 feet up from the tub, and Stan replumbed things to put it up higher where it belongs. Some of these plumbing tasks were new to Stan, and there were a few trial and errors (and leaks into the basement) before everything came together. Stan was so excited by his new plumbing skills, which he then used it to install the Backman's dishwasher in a kitchen that had never had a dishwasher.
 New and improved lights, door, and the new countertop.
New and improved lights, door, and the new countertop. Warning: wrinkles are now clearly visible!
now placed where the toilet paper holder use to be. Because of the tub, the old toilet paper holder, and the fact that one wall had no texturing due to the original wallpaper, Stan retextured most of the bathroom walls.

A view of the new cabinet and countertops--same as we used in the kitchen.
 View of Amy's shower curtain and wall decor,
View of Amy's shower curtain and wall decor, We spent more time fixing the bathroom than any other space. We didn't realize how many problems it had until it was dismantled. The tub was in serious danger of falling through the floor, most of the plumbing was substandard, and much of the sub floor was rotted. The sad part is the situation was the same on the other side. Other than the toilet which was correctly positioned on the 1334 side, everything had to be done twice: replacing the tub, replumbing the shower head, retexturing, new lights, etc. The only thing original to the bathroom is the sink and mirror. Stan did all of the work other than the painting (me) and the counter top. It was all fairly interesting the first time around, but the second time was pure drudgery.
We spent more time fixing the bathroom than any other space. We didn't realize how many problems it had until it was dismantled. The tub was in serious danger of falling through the floor, most of the plumbing was substandard, and much of the sub floor was rotted. The sad part is the situation was the same on the other side. Other than the toilet which was correctly positioned on the 1334 side, everything had to be done twice: replacing the tub, replumbing the shower head, retexturing, new lights, etc. The only thing original to the bathroom is the sink and mirror. Stan did all of the work other than the painting (me) and the counter top. It was all fairly interesting the first time around, but the second time was pure drudgery.


1 comment:
AMAZING!! It doesn't even look like the bathroom I remember as a little kid.
Post a Comment